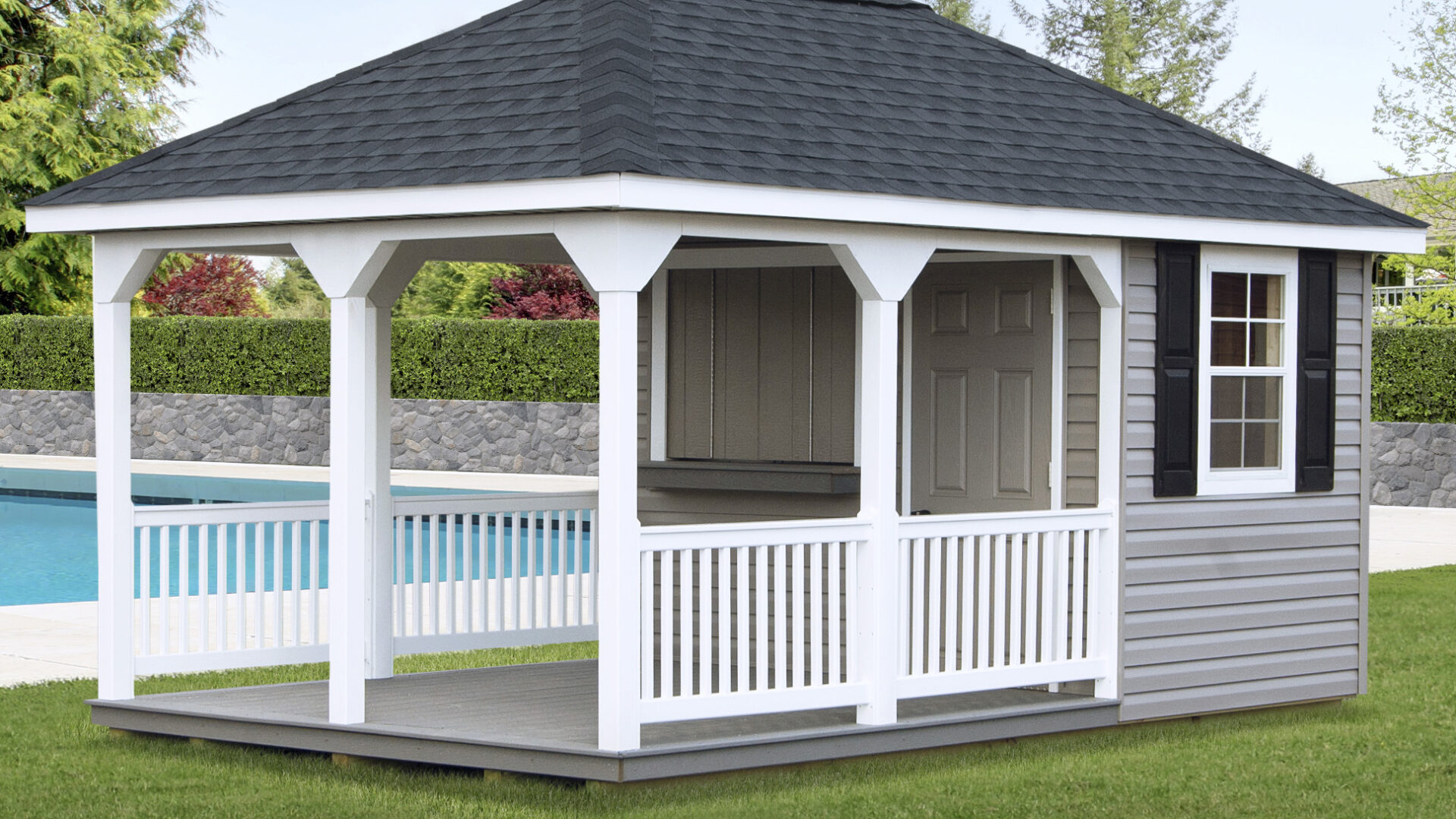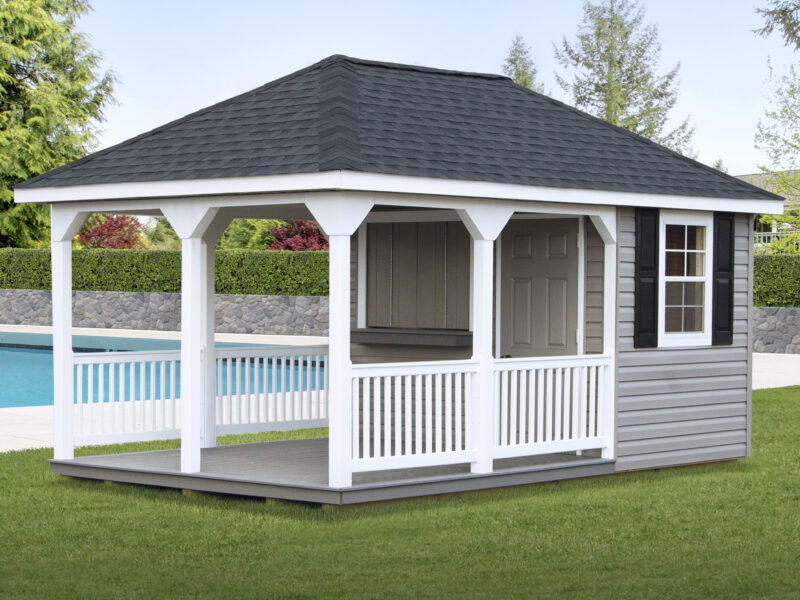Cabanas and Poolside Shelters
Transform any ‘shed’ into a unique backyard or by the pool cabana with a few added upgrades. Add a concession window and bar, a porch, extra doors, extra windows, shelves, and more! Check out these various custom buildings created for past customers…
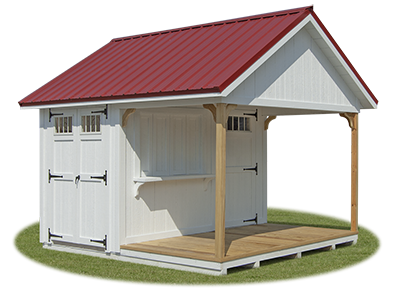
10 x 12 Custom Cape Cod Style Poolside Shed
Cape cod style building shown with white LP Smart Side siding, white trim, and red metal roof.
Upgrades shown on this structures: Metal roof, transom windows in doors, bi-fold concession window with counter, porch, and diamond tread plate.
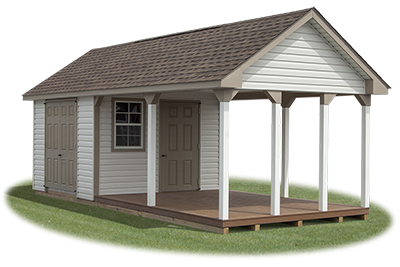
10 x 24 Cape Cod Style Cabana
Cape cod style building shown with new linen vinyl siding, pebble clay trim, pebble clay fiberglass doors, 24″ x 36″ windows, and barkwood shingles.
Upgrades shown on this structures: Shingle-over ridge vent, 14′ porch with composite deck, and diamond tread plate.
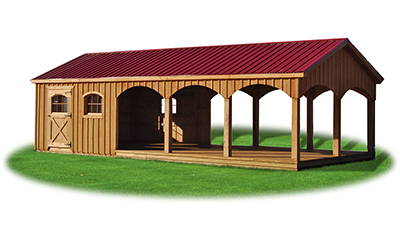
14 x 32 Custom Peak Style Pavilion
Peak style building shown with board ‘n’ batten siding and red metal roof.
Upgrades shown on this structures: 8′ Kitchen area and 24′ porch area, archtop windows, carriage house style door, and upgrade to metal roof.
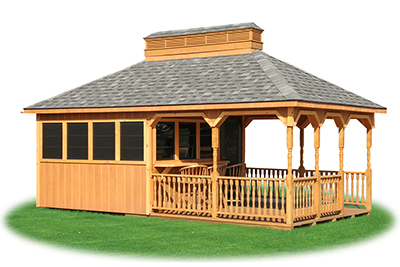
12 x 24 Hip Style Custom Cabana
Hip style building shown with LP Smart Side siding, cedar stained trim, and fox hollow gray shingles.
Upgrades shown on this structures: 12′ porch with railing, bar area, oversized vented cupola, full glass door, and additional windows.
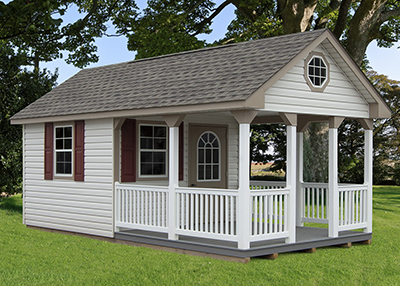
12 x 20 Cape Cod Style Cabana
Cape Cod style building shown with new linen vinyl siding, pebble clay trim, 24″ x 36″ windows with red shutters, and weatherwood shingles.
Upgrades shown on this structures: Shingle-over ridge vent, octagon window in gable, 5′ porch with vinyl railing and composite deck, and upgrade to 11-lite fiberglass door.
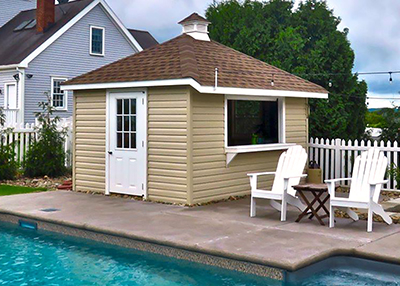
10 x 12 Custom Hip Style Cabana
Hip style building shown with warm sandalwood vinyl siding, white trim, white shutters, and barkwood shingles.
Upgrades shown on this structures: Vinyl cupola, concession window with poly wood bar, upgrade to 9-lite door, wider eave over concession window, and electrical package.
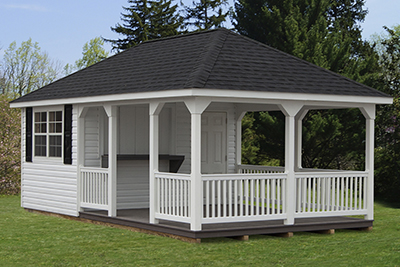
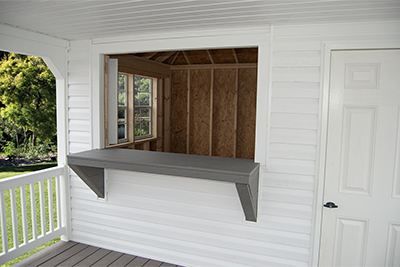
12 x 20 Custom Hip Style Cabana
Hip style building shown with white vinyl siding, white trim, white fiberglass doors, 24″ x 36″ windows with black shutters, and charcoal shingles.
Upgrades shown on this structure: 12′ porch with railing, bar area, oversized vented cupola, full glass door, and additional windows.



10 x 16 Custom Cape Cod Style Poolside Snack Shed
Cape cod style building shown with pc green LP Smart Side siding, white trim, white shutters, white railing, and charcoal shingle roof.
Upgrades shown on this structure: 9-lite house door, concession window with counter, porch with railing, and composite decking. (Furniture and accessories not included.)
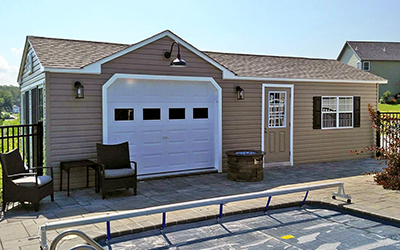
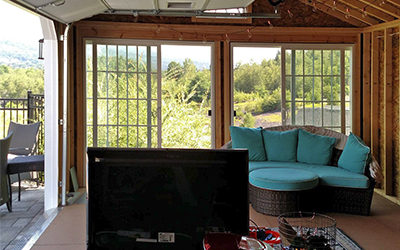
14 x 32 Custom Poolside Shelter
Peak garage style building shown with pebble clay vinyl siding, white trim, 24″ x 36″ windows and black shutters, and weatherwood shingles.
Upgrades shown on this structure: Full length shingle-over ridge vent, roundtop window in gable, 12′ roof dormer, window panel in garage door, additional garage door (installed on gable end not shown in photo above), sliding patio doors, upgrade to 9-lite house door, diamond tread plates, and vinyl wall plates (customer installed exterior lights after delivery).
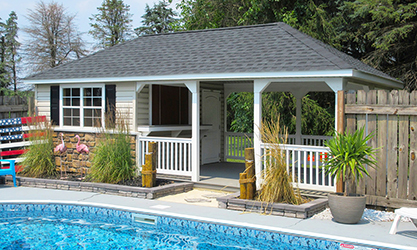
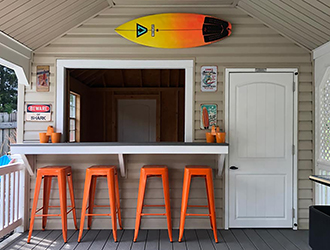
12 x 24 Custom Hip Style Cabana
Hip style building shown with warm sandalwood vinyl siding, white trim, white fiberglass doors, two 24″ x 36″ windows with black shutters, and charcoal shingles.
Upgrades shown on this structure: Shingle-over ridge vent, 12′ porch with composite deck and cathedral siding, vinyl railing, 5′ bi-fold concession window, 16″x8′ poly bar, upgrade to colonial archtop doors, and cobblestone masonry on side of building. (Stools and other decor added by customer.)
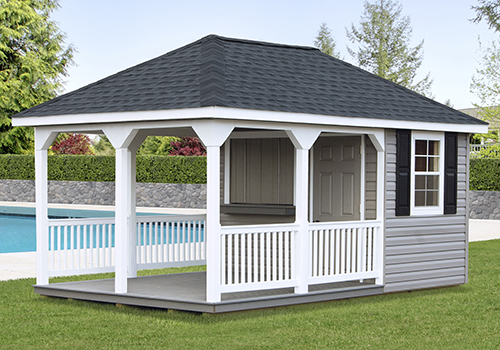
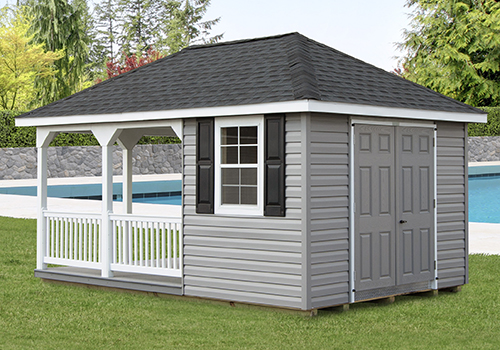
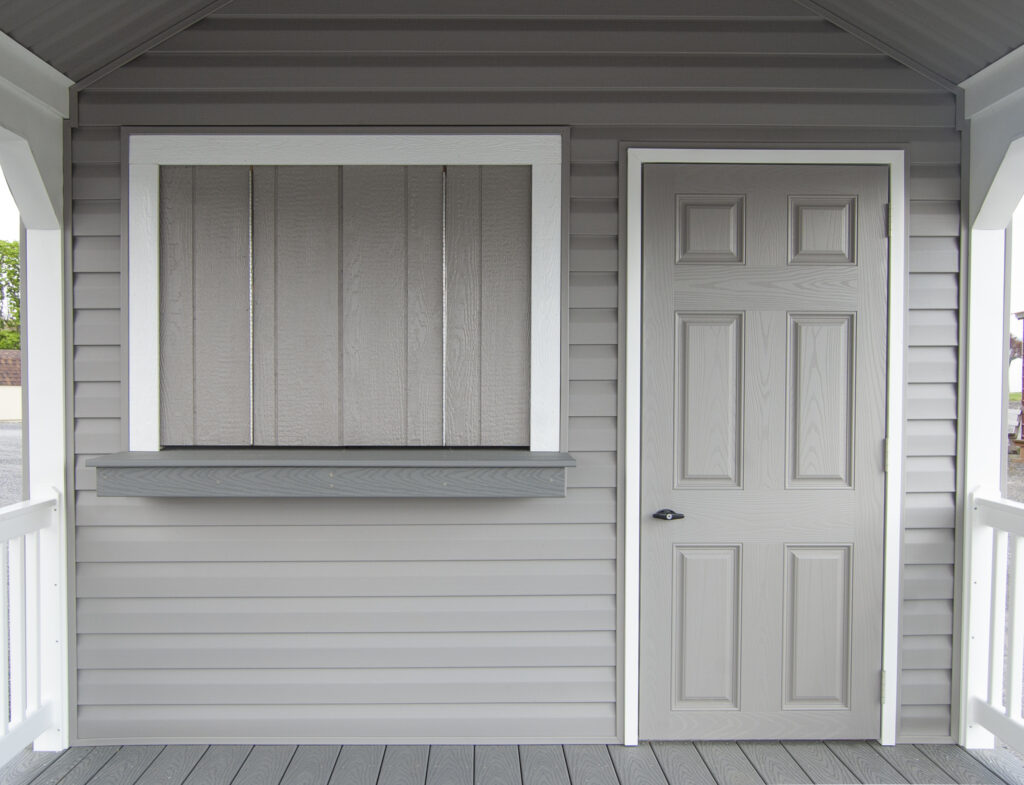
10 x 16 Custom Hip Style Cabana
Hip style building shown with graphite grey vinyl siding, white trim, 5′ fiberglass double doors, two 24″ x 36″ windows with black shutters, and charcoal shingles.
Upgrades shown on this structure: Shingle-over ridge vent, 12′ porch with composite decking and cathedral siding, vinyl porch posts and railing, 4′ bi-fold style concession window with 16″ wide poly bar, and additional 30″ single fiberglass door.
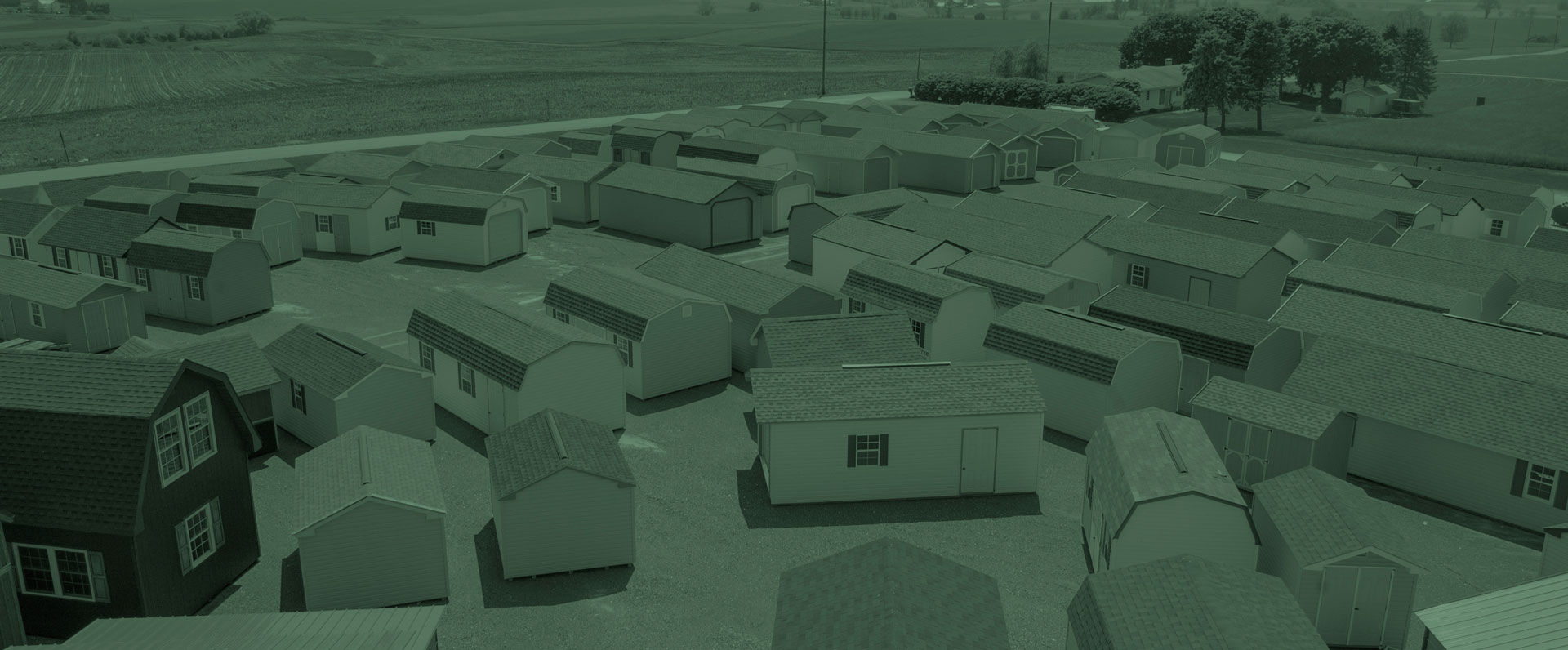
Ready to Order?
Need more information? Customize Your Shed | Color Options | Shed Styles | FAQs
Looking for your local store’s contact info or pricing? Enter your Zip Code to find your closest store!
